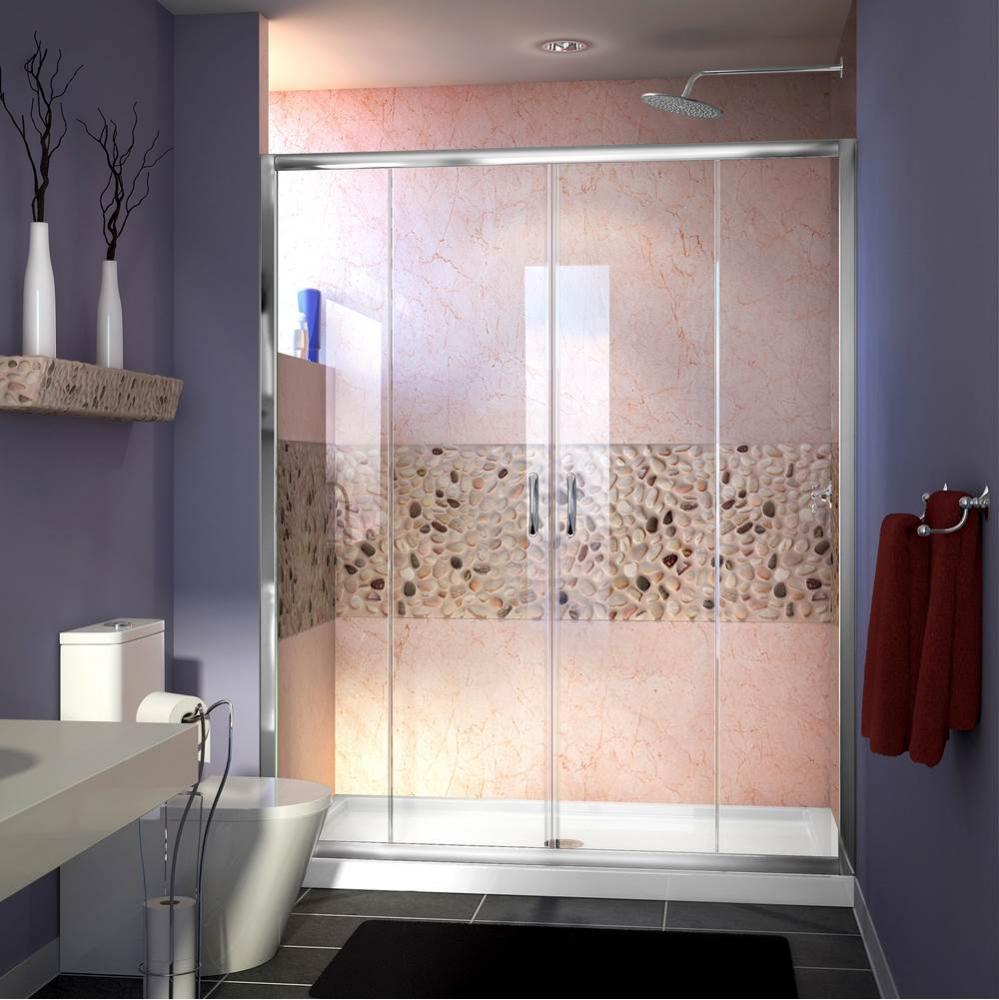No Image
Available
Available

Image may not reflect selected features
DreamLine Visions 30 in. D x 60 in. W x 74 3/4 in. H Sliding Shower Door in Chrome with Center Dra (DL-6960C-01CL)
by Dreamline Showers
Product Specification
Item #
DL-6960C-01CL
Dimensions
Additional product details
Vendor Item #
DL-6960C-01CL
Finish
Chrome
Plumbing Category
Showers
Plumbing Subcategory
Shower Doors
Family
Visions
AltImageName2
/DRS/VISIONS_SHOWER_DOOR_RS38_12P_16D_16D_12P_C_E_WB.jpg
AltImagePath2
/DRS-VISIONS_SHOWER_DOOR_RS38_12P_16D_16D_12P_C_E_WB.JPEG
Bullet10
Integrated tile flange for water leak prevention; Reinforced with fiberglass for durability
Bullet11
Drain opening fits any standard 2 in. compression fitted drain; Drain not included
Bullet12
cUPC certified; Direct to stud installation
Bullet13
Plumbing codes vary by state; DreamLine is not responsible for code compliance
Bullet14
Hardware Finish: Chrome; Base Color: White; Drain Location: Center (Centered on width only, see technical drawing for exact drain location)
Bullet15
Professional installation recommended; Limited Lifetime Manufacturer Warranty
Bullet16
Kit Includes: Visions Shower Door and Shower Base; Hardware: Chrome; Base: White, Center Drain (see technical drawing for exact location)
Bullet17
Kit Size: 30 in. D x 60 in. W x 74 3/4 in. H; Walk-In Opening: 22 7/8 - 26 7/8 in.
Bullet18
Visions Shower Door: Center-opening dual sliding door design allows for ample entry
Bullet19
Anodized aluminum wall profiles allow up to 1 in. adjustment per side for out-of-plumb; Guide rails can be trimmed up to 4 in. for width adjustment
Bullet20
1/4 in. (6mm) thick certified clear tempered glass
Bullet21
SlimLine Shower Base: Low profile threshold design for easy entry and exit; Integrated tile flange for water leak prevention; cUPC certified
Bullet22
Glossy acrylic finish is scratch, slip, and stain resistant for safe showering; Reinforced with fiberglass for durability
Bullet23
Drain opening fits any standard 2 in. compression fitted drain; Drain not included; Direct to stud installation
Bullet24
Plumbing codes vary by state; DreamLine is not responsible for code compliance; Professional installation recommended; Limited Lifetime Warranty
Bullet25
The DreamLine Visions shower or tub door offers breathtaking style for your shower area. Visions features a unique design with dual sliding doors flanked by stationary glass panels to create an ample center point of entry. The Visions glides smoothly on sl
Bullet26
Kit Size: 30 in. D x 60 in. W x 74 3/4 in. H; Walk-In Opening: 22 7/8 - 26 7/8 in.
Bullet27
1/4 in. (6mm) thick certified clear tempered glass; Hardware: Chrome; Base: White, Center Drain (see technical drawing for exact location)
Bullet28
Wall profiles allow up to 1 in. adjustment per side for out-of-plumb (uneven walls); Guide rails can be trimmed up to 4 in. for width adjustment
Bullet29
SlimLine Shower Base: Low profile threshold design; Integrated tile flange for water leak prevention; cUPC certified; Direct to stud installation
Bullet30
Plumbing codes vary by state; DreamLine is not responsible for code compliance; Professional installation recommended; Limited Lifetime Warranty
Bullet5
Anodized aluminum wall profiles allow up to 1 in. adjustment per side for out-of-plumb (uneven walls)
Bullet6
Upper and lower guide rails can be trimmed up to 4 in. for width adjustment
Bullet7
1/4 in. (6mm) thick certified clear tempered glass
Bullet8
SlimLine Single Threshold Shower Base: Low profile threshold design for easy entry and exit
Bullet9
Slip-resistant textured floor pattern for safe showering; Glossy acrylic finish is scratch and stain resistant
Depth
30
Description
The DreamLine Visions shower or tub door offers breathtaking style for your shower area. Visions features a unique design with two stationary glass panels and two sliding glass panels that open to create an ample center point of entry. Fast release wheels
Finish Family
Chrome
Glass Finish
Clear
Height
74.75
Oversized
Yes
Ship Weight
158.73
Shipping Height
7.29
Shipping Length
76.42
Shipping Width
32.96
Spec Sheet
Video1
https://www.youtube.com/watch?v=8Y_fUDX-N0w
Weight
158.73
Width
60
Manufactured By
Dreamline Showers
Finish
Additional options that would change other selections
Call for Price
BASE PRICE:
$
1099
99
/
/ 1
($1099.99 / 1)
Add To Cart
Add To Estimate
Add To Wishlist
Save To Compare
Availability:
- Manufacturer availability unknown.
Recently Viewed Items

