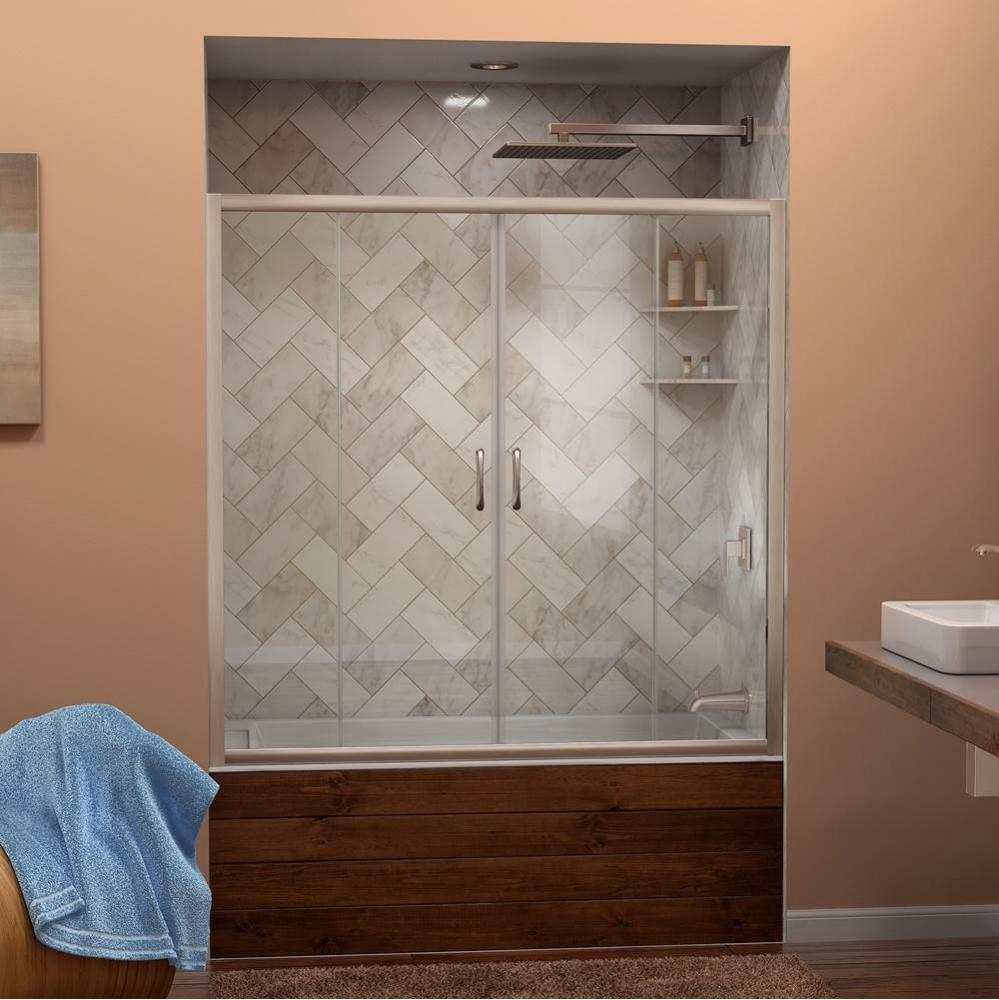No Image
Available
Available

Image may not reflect selected features
DreamLine Visions 56-60 in. W x 58 in. H Framed Sliding Tub Door in Brushed Nickel (SHDR-1160586-04)
by Dreamline Showers
Product Specification
Item #
SHDR-1160586-04
Dimensions
Additional product details
Vendor Item #
SHDR-1160586-04
Finish
Nickel
Plumbing Category
Showers
Plumbing Subcategory
Shower Doors
Family
Visions
AltImageName2
/DRS/VISIONS_TUB_DOOR_RS11_BN_E_WB.jpg
AltImagePath2
/DRS-VISIONS_TUB_DOOR_RS11_BN_E_WB.JPEG
Bullet10
Professional installation recommended
Bullet11
Limited Lifetime Manufacturer Warranty
Bullet12
Model Size: 56 - 60 in. W x 58 in. H; Hardware Finish: Brushed Nickel
Bullet13
Walk-In Opening: 22 7/8 - 26 7/8 in.
Bullet14
Center-opening dual sliding door design allows for ample entry
Bullet15
Wall profiles allow up to 1 in. adjustment per side for out-of-plumb (uneven walls)
Bullet16
Upper and lower guide rails can be trimmed up to 4 in. for width adjustment
Bullet17
1/4 in. (6mm) thick certified clear tempered glass
Bullet18
Tub is not included
Bullet19
IMPORTANT! All measurements should be taken only AFTER walls are finished (tile, back walls, etc.)
Bullet20
Professional installation recommended; Limited Lifetime Manufacturer Warranty
Bullet21
The DreamLine Visions shower or tub door offers breathtaking style for your shower area. Visions features a unique design with dual sliding doors flanked by stationary glass panels to create an ample center point of entry. The Visions glides smoothly on sl
Bullet22
Model Size: 56 - 60 in. W x 58 in. H; Walk-In Opening: 22 7/8 - 26 7/8 in.; Hardware Finish: Brushed Nickel
Bullet23
Center-opening dual sliding door design allows for ample entry; 1/4 in. (6mm) thick certified clear tempered glass
Bullet24
Wall profiles allow up to 1 in. adjustment per side for out-of-plumb (uneven walls)
Bullet25
Upper and lower guide rails can be trimmed up to 4 in. for width adjustment
Bullet26
Tub is not included; Professional installation recommended; Limited Lifetime Manufacturer Warranty
Bullet5
Upper and lower guide rails can be trimmed up to 4 in. for width adjustment
Bullet6
1/4 in. (6mm) thick certified clear tempered glass
Bullet7
Hardware Finish: Brushed Nickel
Bullet8
Tub not included
Bullet9
IMPORTANT! All measurements should be taken only AFTER walls are finished (tile, back walls, etc.)
Description
The DreamLine Visions shower or tub door offers breathtaking style for your shower area. Visions features a unique design with two stationary glass panels and two sliding glass panels that open to create an ample center point of entry. Fast release wheels
Finish Family
Nickel Tones
Glass Finish
Clear
Height
58
Oversized
Yes
Ship Weight
99.21
Shipping Height
7.29
Shipping Length
62.41
Shipping Width
21.26
Spec Sheet
Weight
99.21
Width
60
Manufactured By
Dreamline Showers
Finish
Additional options that would change other selections
Call for Price
BASE PRICE:
$
539
99
/
/ 1
($539.99 / 1)
Add To Cart
Add To Estimate
Add To Wishlist
Save To Compare
Availability:
- Manufacturer availability unknown.
Recently Viewed Items

